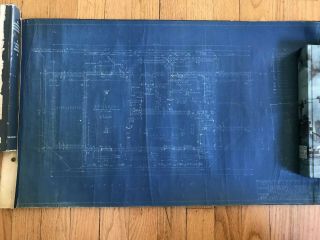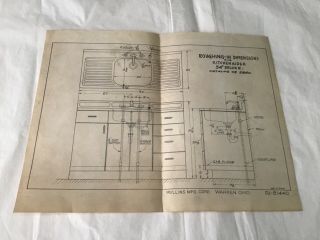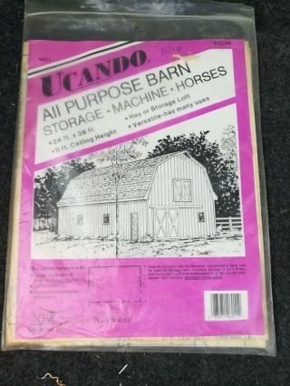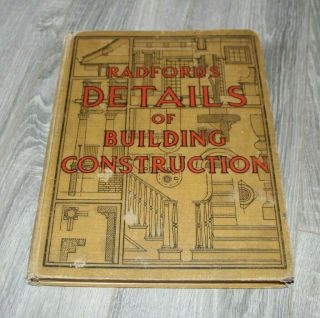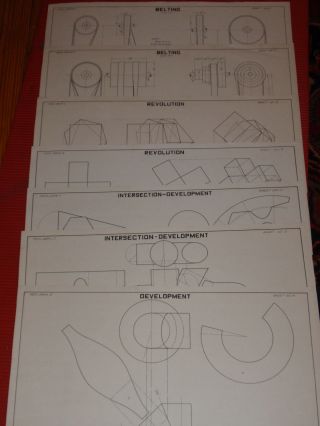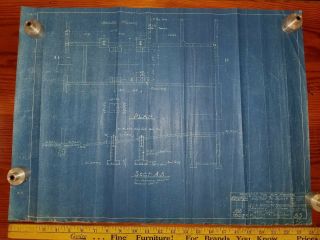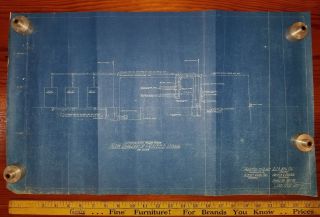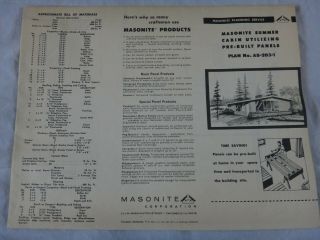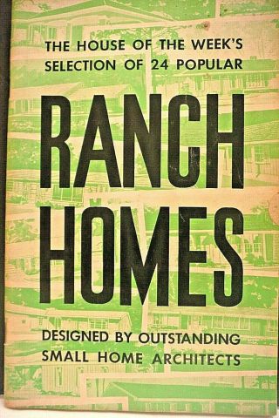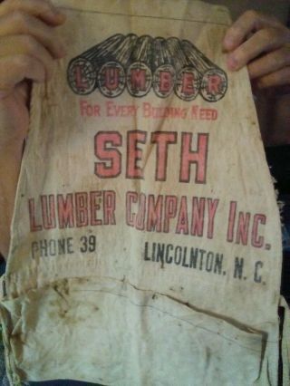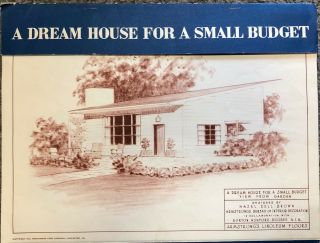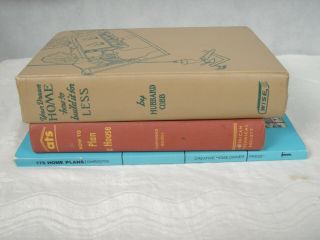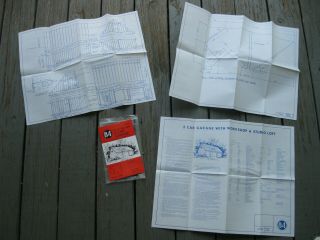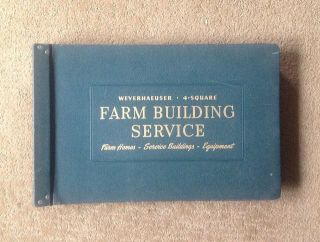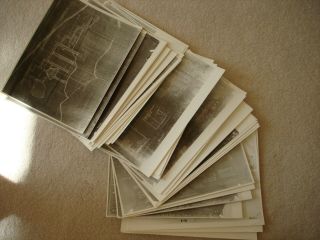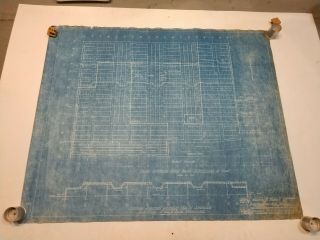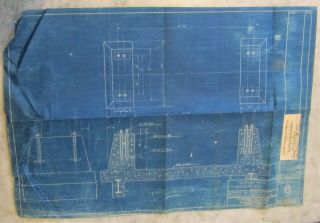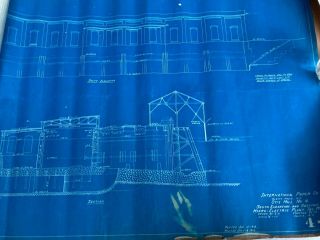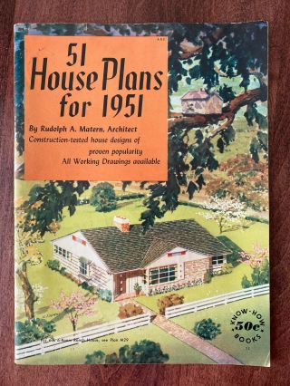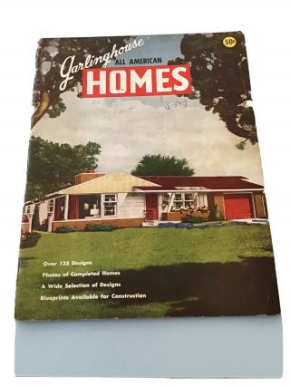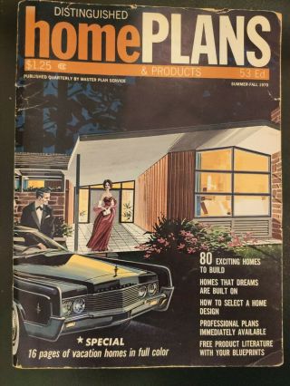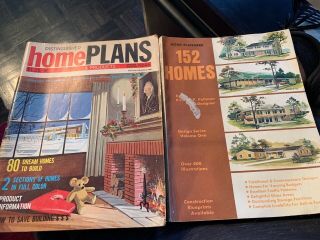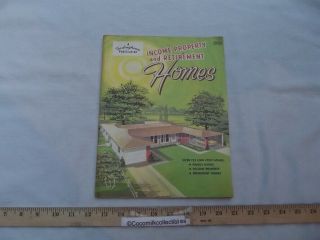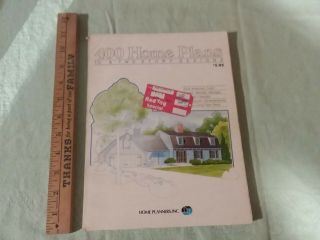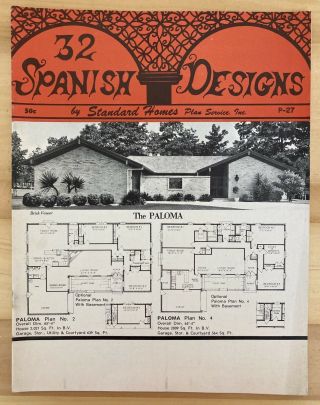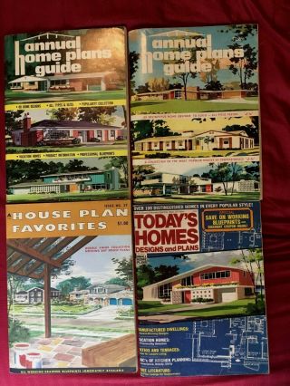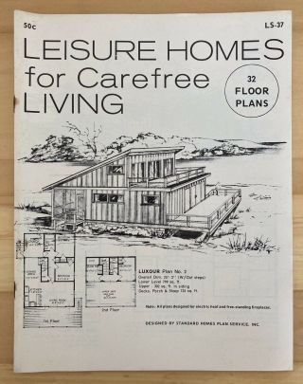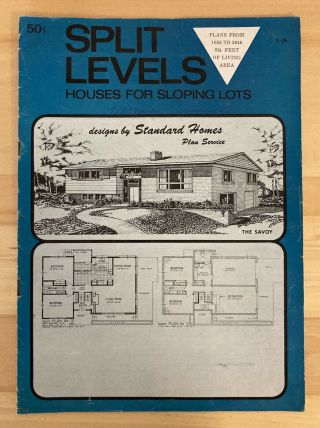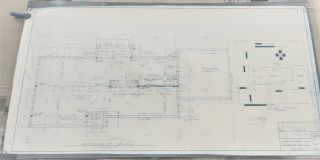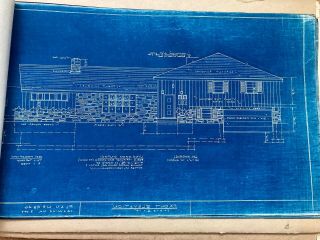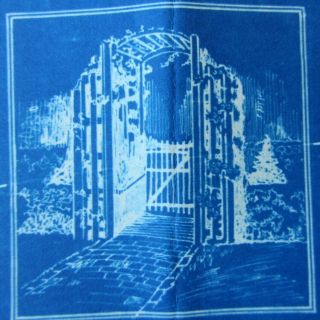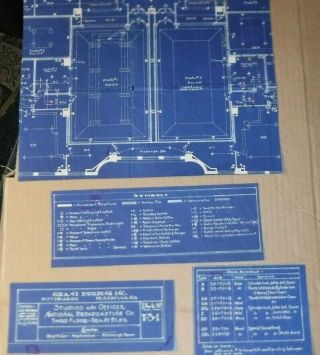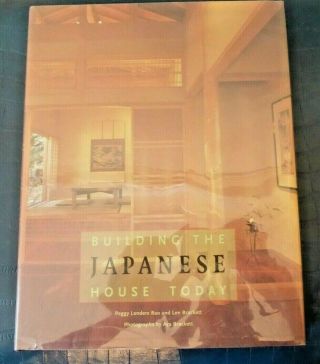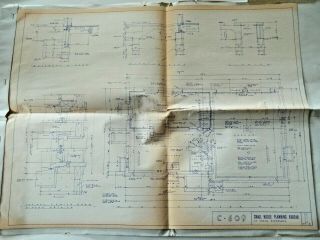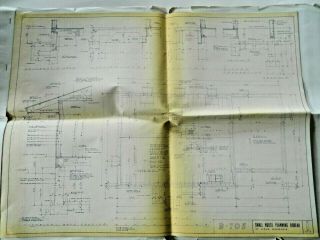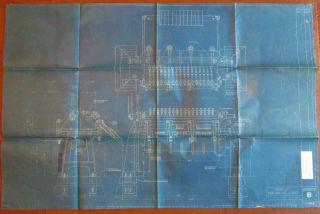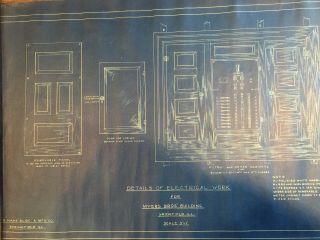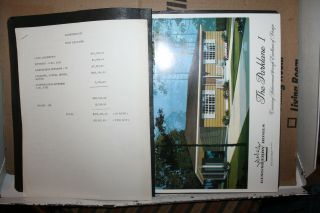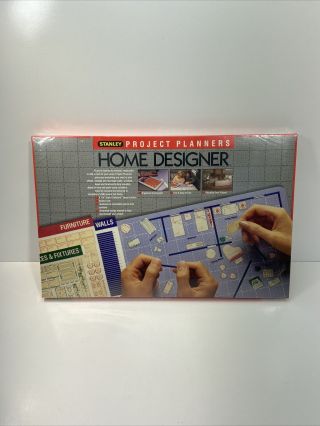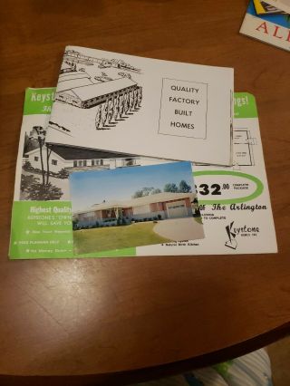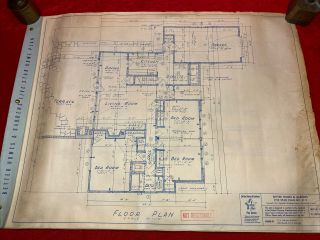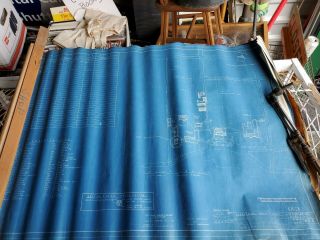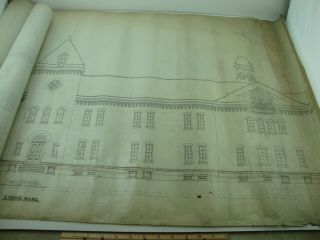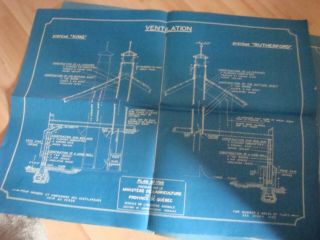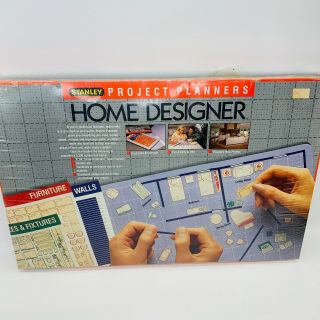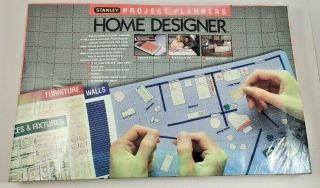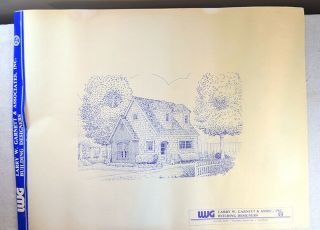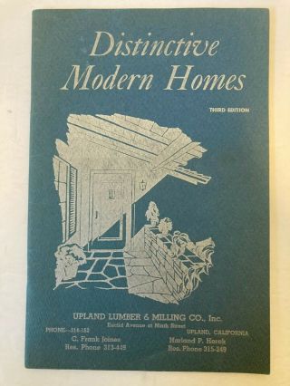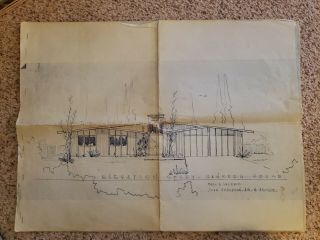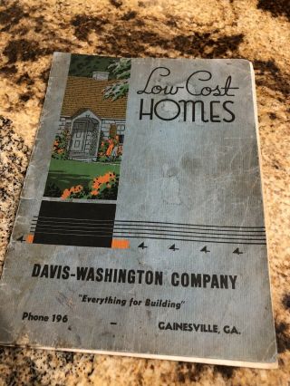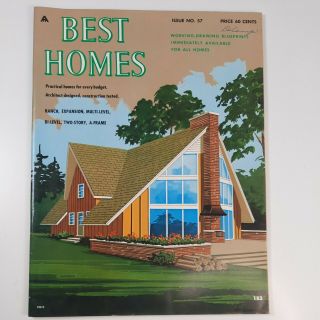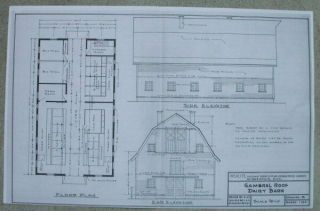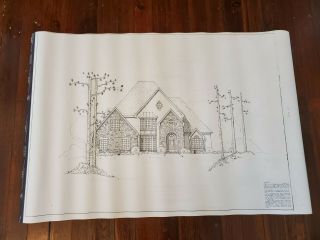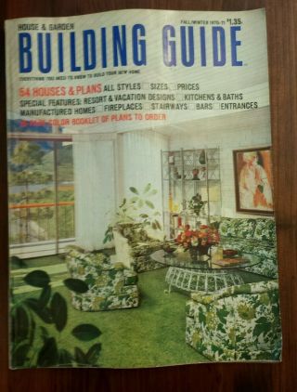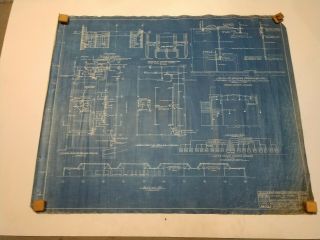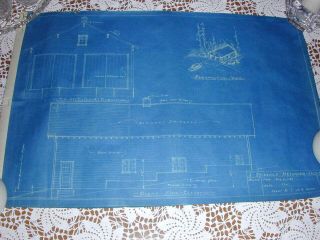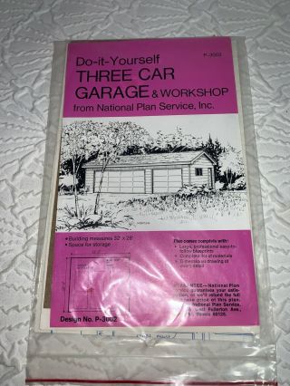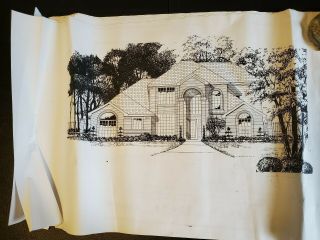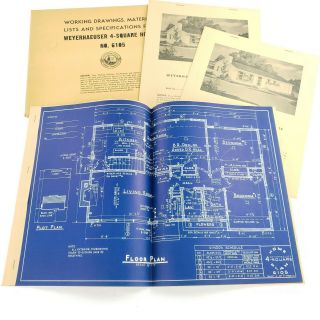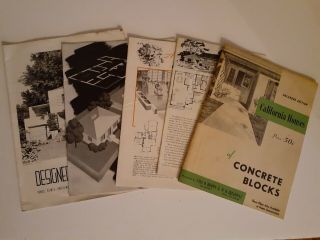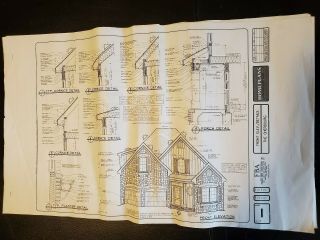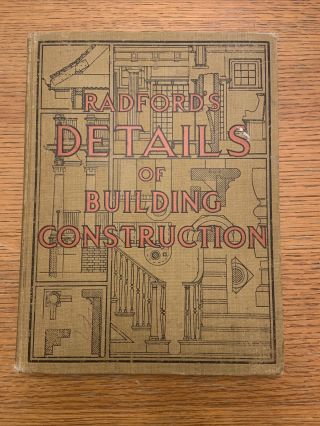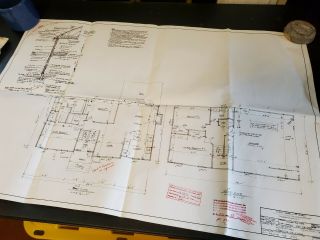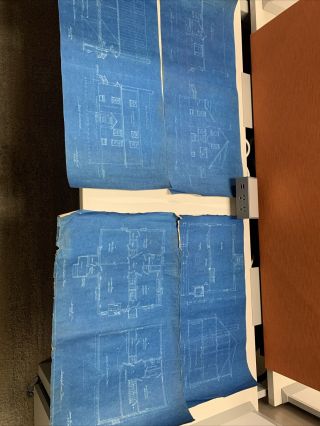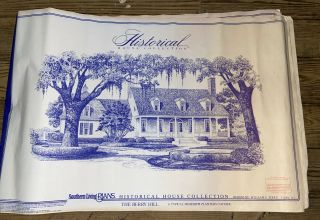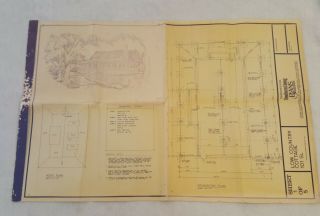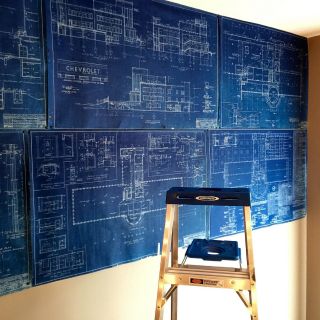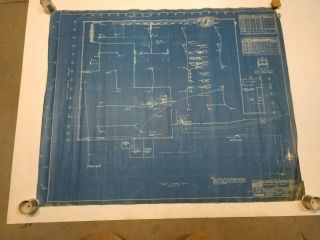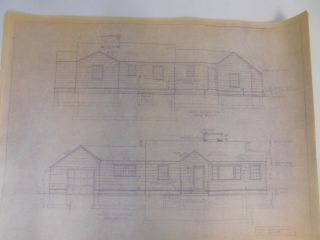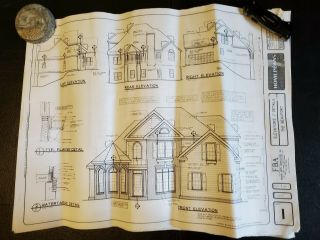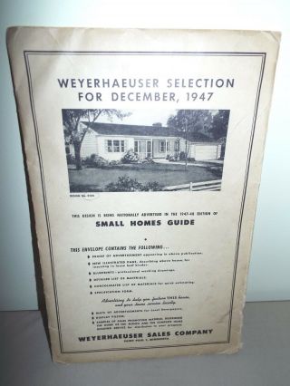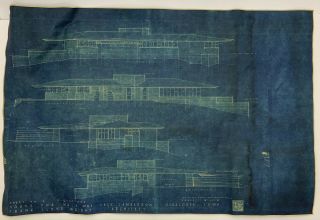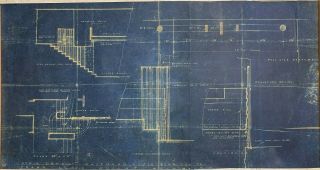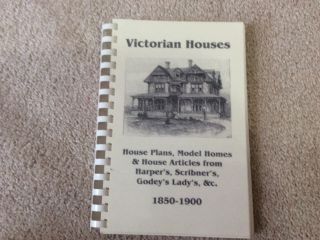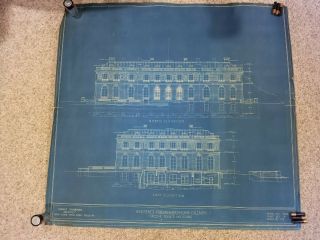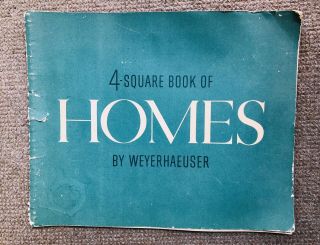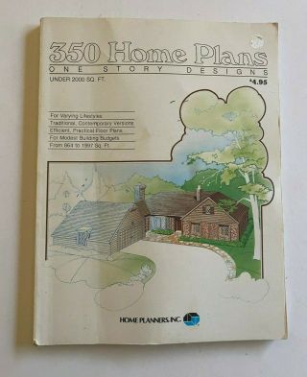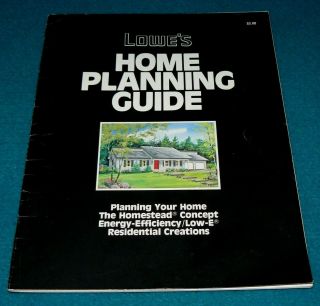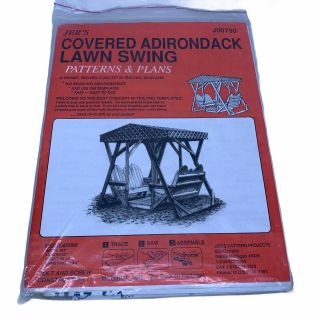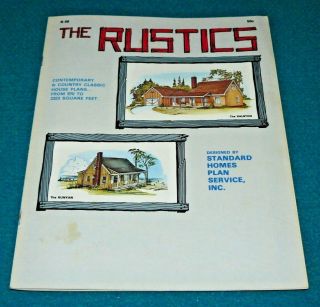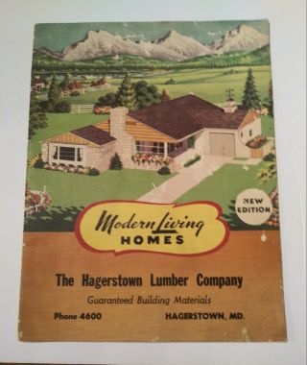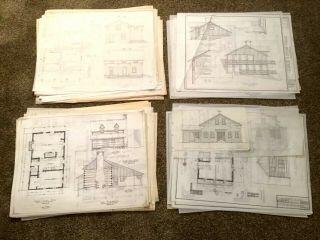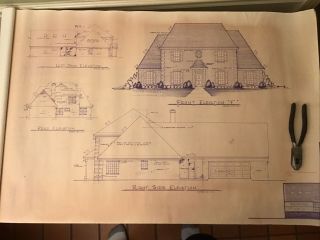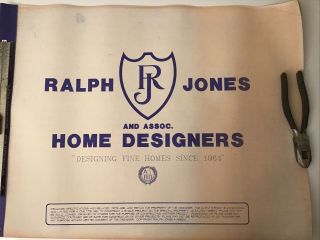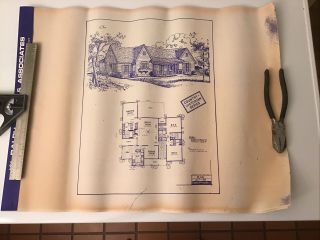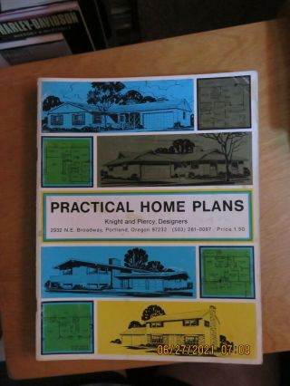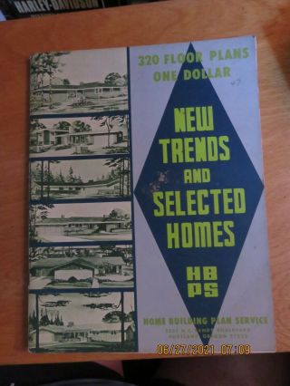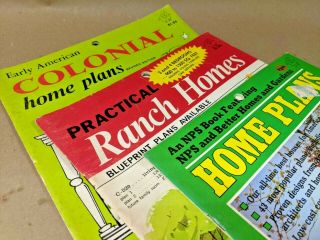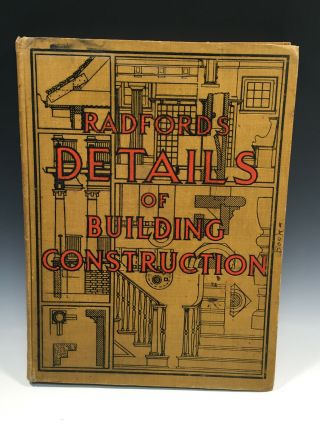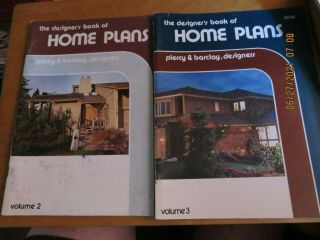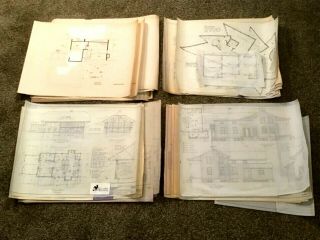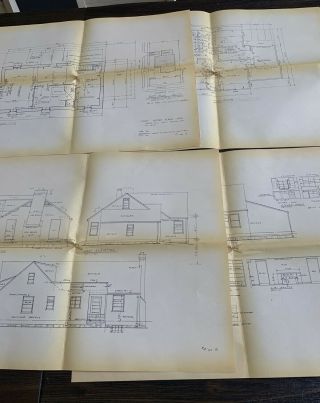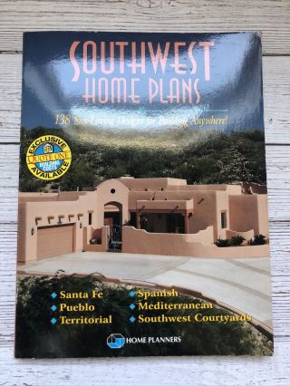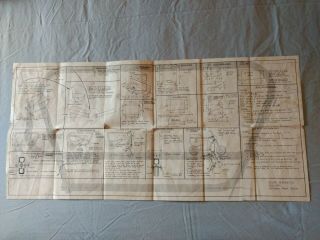-
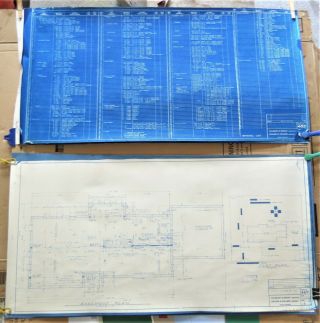
Vtg 1963 House Plans Blueprints Same House 2 Versions Richard Pollman Plan 485
-
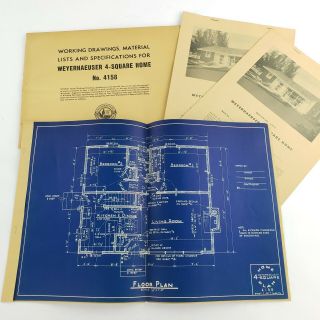
Vintage Architectural Blueprints Mid Century House Residential Drawings Plans 3
-
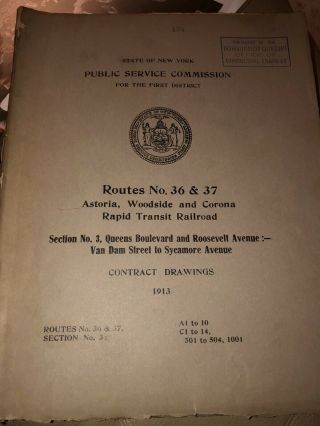
Rare 1913 Irt Blueprints Contract Drawings Sunnyside Queens Boulevard Transit
-
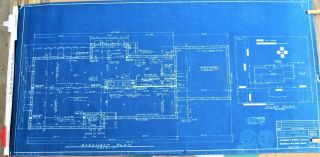
Vtg House Plans Blueprints Same House 3 Versions Richard Pollman Plan 485
-
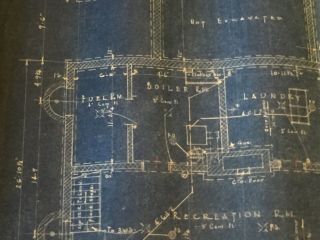
Vintage House Blueprints Building Materials House Blue Prints
-
Vintage Architectural Home Blueprint Building Material 1934 Portland Or 20 Pages
-
Vintage 1950 Youngstown Kitchens By Mullins Kitchenaider 54” Deluxe Roughing In
-
Vintage National Plan Service Ucando Diy Blueprints All Purpose Barn
-
Vintage Construction Book, Radford’s Details Of Building Construction, 1911
-
Vintage Architectural/mechanical Drawings 1940 ' S C. Wrigley 21 X 14
-
Reclaimed Vintage Cloth Blueprint Drawing Rca 1939 Addition To Plant, Ash Hopper
-
Reclaimed Vintage Cloth Blueprint Drawing, Rca 1939 Addition To Plant, 201 - M
-
Vintage Masonite Summer Cabin Building Plans Ab - 203 - 1 1960s
-
Ranch Homes Pamphlet House Designs Vintage 1950 ' S 1960 ' S Architectural Plans
-
Vintage Canvas Work Apron, Seth Lumber Company, Lincolnton, N. C.
-
Vintage 1947 A Dream House For A Small Budget, Plans Burton Ashford Bugbee
-
Vintage Home Building Books Blueprint Plans Dream Home Build For Less
-
Vintage 84 Lumber Do - It - Yourself 2 - Car Garage Workshop Loft Design Plans 32x24
-
Farm Building Service Weyerhaeuser Vintage Building Planning Book
-
Frank Lloyd Wright: 35 Vintage 11 X 14 B&w Photos Of Falling Water Plans
-
Reclaimed Vintage Cloth Blueprint Drawing, Rca 1939 Addition To Plant, Sprinkler
-
Vintage 1956 The House Of The Week, Charles E. Armstrong, Architect, Blueprint
-
Vtg 1948 1st Ed Book Of Small Homes Building Plans 40s Styles 28 Plans
-
Vintage House Blueprints A - Frame
-
Multiple Mid Century Modern Home Plans Vintage House Plans Different Styles
-
Vintage 1938 Small House Plan Book By Small House Planning Bureau Knoxville Tn
-
Vintage 1950’s House Blueprints
-
Vintage Home Plans Blueprints 2388 Sf Living Area
-
Vintage Architecture Blueprints Drawings 1973 French Riviera Villa Ray Milland
-
Vintage Small House And Garage Blueprints
-
Antique 1919 Oliver United Filters Certification For Erection Blueprint - Mantle
-
8 Architectural Blueprints 1912 International Otis Paper Company Glens Falls, Ny
-
Vintage House Plans By Architect Rudolph A. Matern 1951
-
Vintage L. F. Garlinghouse All American Homes Design Book Topeka Kansas
-
Vintage Distinguished Home Plans - 1970 Summer - Fall
-
Vintage Distinguished Home Plans 1968, Home Planners 1969
-
Vintage 1950 ' S 60s Garlinghouse Income Property Retirement Homes House Plans
-
Vintage Home Planners Inc Book 400 House Plans 1 1/2 & 2 Story 1200 Illustration
-
Vintage Standard Home Plans 32 Spanish House Designs Mid Century Architecture
-
4 Dif Vintage House Plan / Home Blueprint Magazines 1971 - 72; Great Retro Designs
-
Vintage Leisure Homes For Carefree Living Floor Plans Mid Century Architecture
-
Vintage 1967 Split Level Homes By Standard Home Plans Mid Century Architecture
-
Vtg 1963 House Plans Blueprints Richard Pollman Plan 485 Blue On White
-
Vintage 1956 Herman H York Architechual Drawing Blueprint House Plans
-
Vtg 1950s Blueprint Plans, Bom Arbor W 2 Seats & Garden Gate Popular Science
-
Vintage Grant Building Pittsburgh Nbc Studios Blueprint 1934 General Floor Plan
-
Building The Japanese House Today Rao Brackett Traditional Building Rare Book
-
Rare Vintage House Plan Blueprints Scamatics Cir. 1960 Small House Planning C - 609
-
Rare Vintage House Plan Blueprints Scamatics Cir. 1960 Small House Planning B - 705
-
Antique 1928 Oliver United Filters Erection Blueprint, Mantle 26. 75 " T X 40. 5 W
-
Antique Architectural Drawings/blueprints
-
Vintage 1975 Kingsberry Home Boise Cascade House Plans Townhouse Folder Rare
-
Stanley Project Planner Home Designer Kit 1988 Vintage Layout Remodel Planning.
-
Vintage Keystone Home Inc House Plans Booklets
-
Vtg 1951 Mid Century Modern House Blueprints Better Homes & Gardens No. 2111
-
Vintage Architectural Blueprints Mid Century 1950 ' S School
-
Antique Blueprints 1885 Toledo Insane Hospital Asylum Approved By The Govener
-
Architect ' S Plan Barn Vintage Year 1950
-
Stanley Project Planner Home Designer Kit 1988 Vintage Remodel Planning
-
Vintage Stanley Project Planner Home Designer Kit 1988
-
Single Set Of Vintage Blueprint Architectural House Plans 2 - Story Cottage
-
Book Of 1948 Home Plans Vintage Upland Ca Distinctive Modern Homes Designs Floor
-
Vintage 4 Pages Home House Blueprints Bellevue, Wa
-
Low Cost Homes Vintage 1940 ' S House Plans Washington Davis Gainesville
-
Best Homes Midcentury Home Plans Diagrams Vintage Architecture 57 1971 Ranch
-
Vintage 34 ' X 60 ' Gambrel Roof Dairy Barn Blueprints
-
Vintage Atlanta Area House Blueprints 2 Story Architecture Building Plans
-
House & Garden Building Guide Fall/winter 1970 - 71 - Great Mcm Resource Vintage
-
Reclaimed Vintage Cloth Blueprint Drawing, Rca 1939 Addition To Plant, Toilets
-
Vintage 1947 Blueprints Fred Zollner Lake Kabetogama Mn Voyageurs Nat ' L Park Nba
-
Vtg Do It Yourself 3 Car Garage With & Workshop Project Plan P - 3002
-
Blueprint House Plan 2 - Story Vintage 9 Pages
-
Vintage Architectural Blueprints Mid Century House Residential Drawings Plans 5
-
5 Books Of Vintage 1940 ' S House Plans Concrete Homes Plus
-
Blueprint House Plan 2 - Story Vintage
-
Vintage Construction Book (radfords Details Of Building Construction)
-
Blueprint House Plan 2 - Story Vintage 1 Page
-
Vintage Architectural Blueprints 1949 House Residential Drawings Plans Asbestos
-
11 Pg Vintage Home Blueprint 1980’s Southern Living Plans “the Berry Hill”
-
5 Pg Vintage Home Blueprint 1980’s Southern Living Plans “low Country Cottage”
-
Vintage Blueprints - General Motors Factory - Indianapolis, In
-
Reclaimed Vintage Cloth Blueprint Drawing, Rca 1939 Addition To Plant, Telephone
-
Vintage 1971 Ranch House Blue Print Drawings Architect Full Set 28 Pages
-
Blueprint House Plan 2 - Story Vintage
-
Vintage Weyerhaeuser Small Homes Guide December 1947 Selection Design 5124
-
Frank Lloyd Wright. Rare. Architectural Vintage Colored Print. 1951. 42 X 27. 5 Inch
-
Frank Lloyd Wright. Rare. Architectural Vintage Colored Print. 1936. 46. 5 X 24 Inch
-
Victorian Houses House Plans, Model Homes 1850 - 1900 C. 2005 Rare Hard To Find
-
Vtg Grosse Pointe Rose Terrace Home Blueprints Hugh Dillman Anna Dodge Trumbauer
-
Weyerhaeuser 4 - Square Home Drawings 40’s Architecture Vtg House
-
Vintage 1982 Home Planners Inc. 350 One Story Design Home Plans House Design
-
Vintage : House Plans " Home Planning Guide " Lowe ' S @ Southern United States
-
Jer ' S Patterns & Plans Covered Adirondack Lawn Swing J00750 Vintage 1993
-
Vintage : House Plans " The Rustics " R - 08 @ Southern United States
-
Vintage 1948 Modern Living Homes House Plans Hagerstown Lumber Company Md.
-
35, Vintage Architect Drawings Blueprint Plans Wisconsin Homes Other Buildings
-
1987 Vintage House Blueprint Plans 7 Sheets Kirby Oaks Shelby County Tennessee
-
1991 Vintage House Blueprint Plans 9 Sheets Ralph Jones And Associates
-
1977 Vintage House Blueprint Plans 10 Sheets Hand Drawn Country Victorian Series
-
Vtg Practical Home Plans Blueprint Book Knight & Piercy Designers - Portland, Or
-
Vtg 70 ' S Home Building Plan Service Blueprint Book Portland, Or Trends
-
3 Vintage Home House Plan Magazines Colonial Ranch Homes
-
Vintage Construction Book Radford’s Details Of Building Construction 1911 A&c
-
Vtg 70 ' S Home Plans Blueprint Book Piercy & Barclay Designers - Portland, Or
-
25, Vintage Architect Drawings Blueprint Plans Wisconsin Homes Other Buildings
-
Vintage Ranch House Plans Blueprints 1940s Set Of 4 24” X 18”
-
Vintage Southwest Home Plans Book 1996 Architecture 1990 ' S Design Spanish Style
-
Mini Bike Blueprint - Plans - Vintage
-
Vtg 1969 Hbps 100 House Plans Mid Century Modern Average Family Homes Economy
-
Vtg 1970 Hbps 320 Floor Plans Trends And Selected Homes Mid Century Modern
-
Vintage Herman S York Architectural Blueprints. 1950s Home. Design X - 73
-
Vintage House Plans Blueprints Irving Palmquist Architect Rich Pollman
-
Vintage Blueprint Log House Plan 1975
-
Vacationland Home Vintage Mcm Octagon House Construction Building Plan Blueprint
-
Vintage Home Plans Book Sterling Homes1963 34 Home Designs
-
Kamp Kabins Photos Designs Floor Plans Blueprints Vintage Garlinghouse Booklet
-
Vintage Concord Square O ' Brien Homes Building Floor Plans Rochester Penfield N. Y
-
Vintage House Plans
-
Vintage 1980s Log Home Plans 9 Different Styles Pictures & Layouts Dimensions
-
England Distilling Co Covington Ky Vintage Architectural Print 15 1/2 " X 13 "
© 2022, avaluer.net, Inc. or its affiliates

